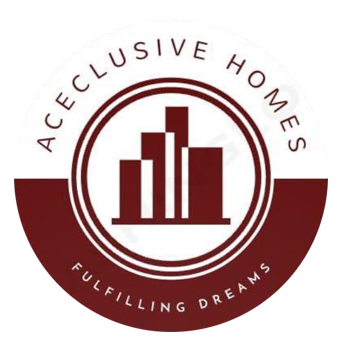ACE Divino Sector 1 Greater Noida West
ACE Divino Sector 1 Greater Noida West is one of the most iconic projects of Ace Group of India. For this project, many reputed Design Partners have come together to bring this Exclusive Luxurious Dream Home into reality for the residents and the investors. The Magnificent ACE Divino apartments are in the finishing mode, and it is 'one of a kind. This society consists of all the facilities and amenities to match the home buyers' needs and requirements. The Developer is bringing the luxury project in Greater Noida West to offer a luxurious lifestyle to the buyers and investors. Visit the site and change your address of residence with ACE Divino Sector 1 Greater Noida West.
SITE LAYOUT
A site Layout is also known as a 'site layout' it is a form of drawing used by
architects, landscape architects, and engineers to represent the desired conditions
for a specific area, usually a parcel of land that is to be altered.
If we talk about the ACE Divino site layout, it spreads over 10.06 acres of area. In
fact, it has 70% Green landscape and its rest 30% will be used for Construction
according to Sustainable Lifestyle Living.
| Booking Amount | 10% |
|---|---|
| With in 30day | 80% |
| At the time of Offer on Possession | 10% + other Charges |

Price List
ACE Divino Greater Noida West is offering 2/3 BHK luxurious apartments with ultra modern amenities. To purchase your dream home, you need not to wait more. A perfect destined place to invest to enjoy the luxury and get the amazing offers. Check out the ACE Divino Price List.
| INVENTRY TYPE | SIZE (Sq.Ft.) | PROPERTY TYPE | PRICE* |
|---|---|---|---|
| 2 BHK + 2T | 1050 Sq.Ft. | Garden Floor Apartment | |
| 2 BHK + 2T + Study | 1245 Sq.Ft. | Garden Floor Apartment | |
| 3 BHK + 3T | 1565 Sq.Ft. | Garden Floor Apartment | |
| 4 BHK | 1875 Sq.Ft. | ( 1st - 10th) floor Apartment | |
| 4 BHK | 1875 Sq.Ft. | ( 11th ) floor Apartment Onwards | |
| 3 BHK | 1750 Sq.Ft. | Penthouse | |
| 3 BHK | 1850 Sq.Ft. | Penthouse | |
| 3 BHK | 2315 Sq.Ft. | Penthouse | |
| 4 BHK | 2790 Sq.Ft. | Penthouse |
Aminities
ACE DIVINO FLOOR PLAN
GALLERY
Site Plan

Location Map


.jpg)













.jpg)




